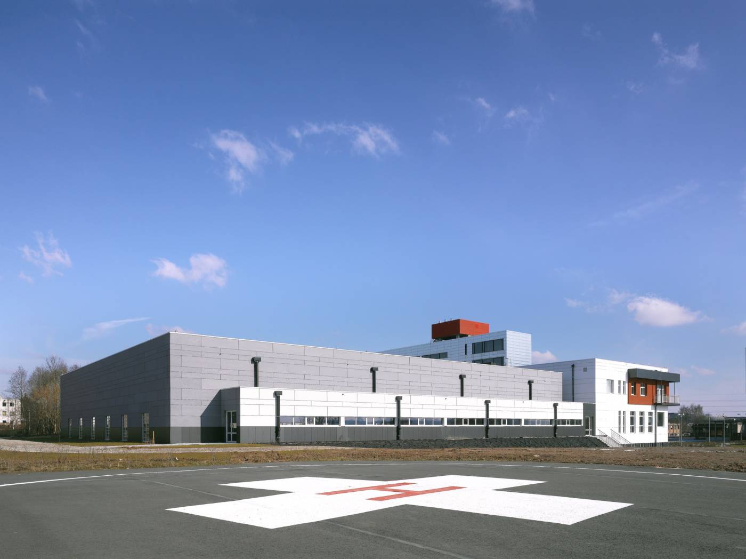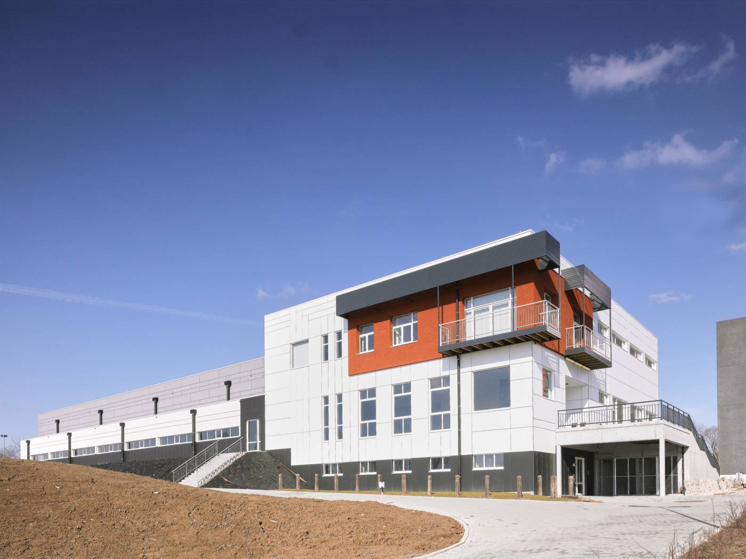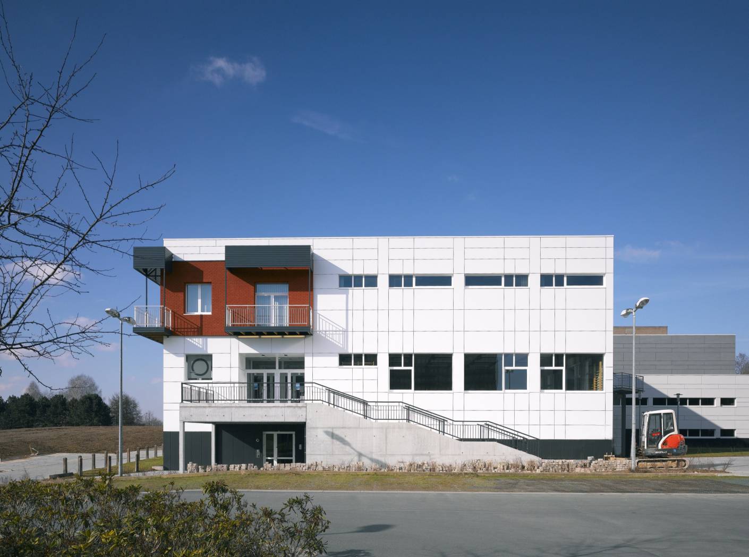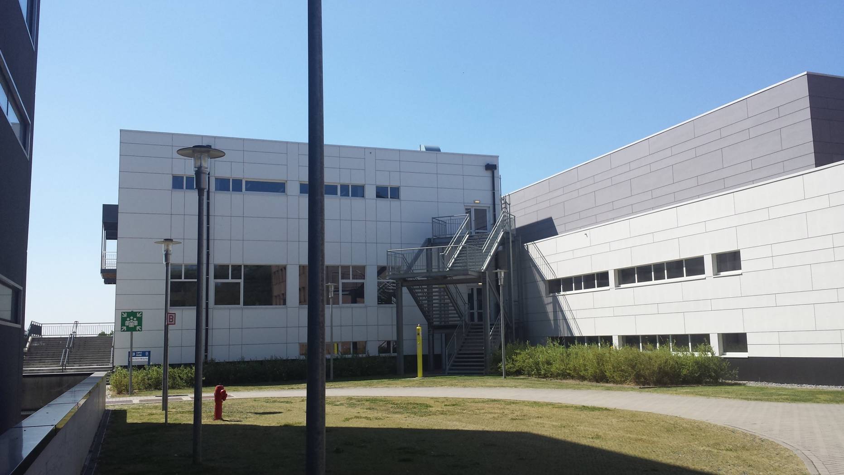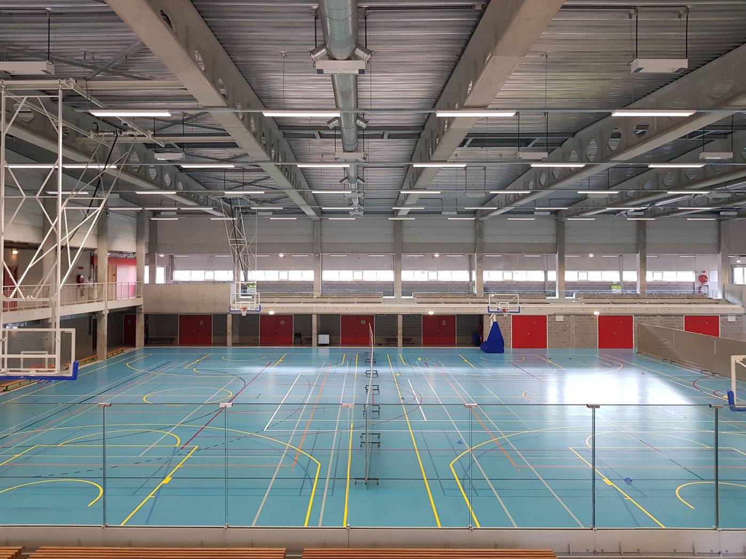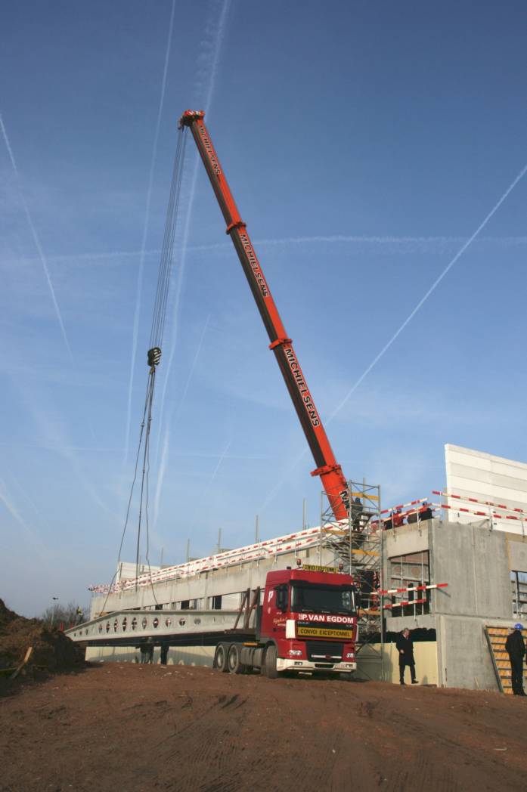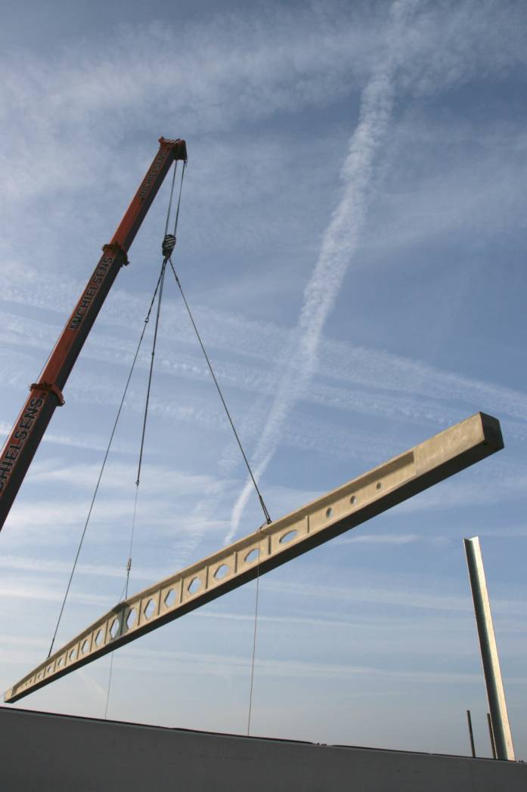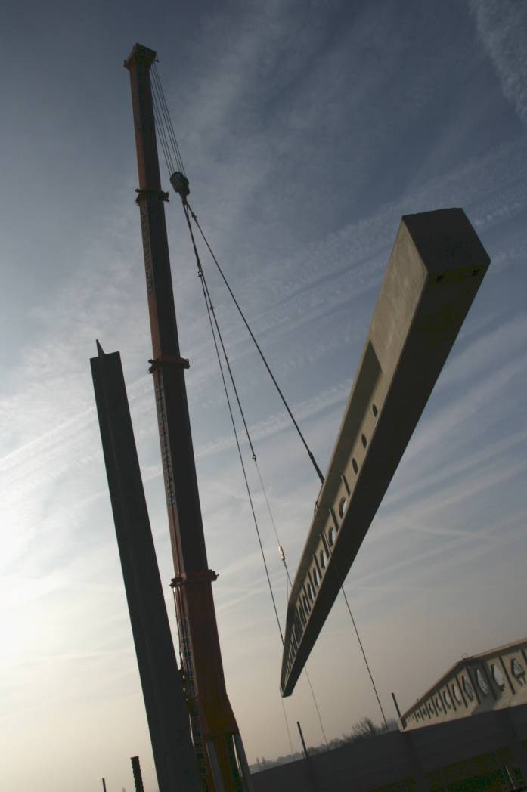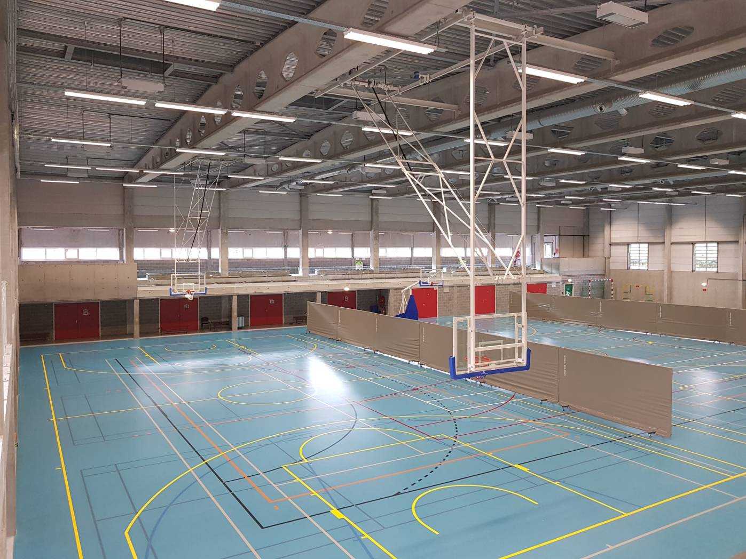Construction of a 300-seat sports hall with bleachers and a 250-seat auditorium in Anderlecht
SPORTHALL ERASME
Education – Sport | Building
Route de Lennik 808 / Bâtiment O – 1070 Anderlecht
| Project owner | ULB - Erasme Hospital |
|---|---|
| Architects | ULB |
| Contractor | Ets Louis De Waele |
| Total surface | 4,400 m² |
| Levels | R / +3 |
| Total budget | €6,000,000 |
| Structural budget | €900,000 |
| Progress | Completed (2009) |
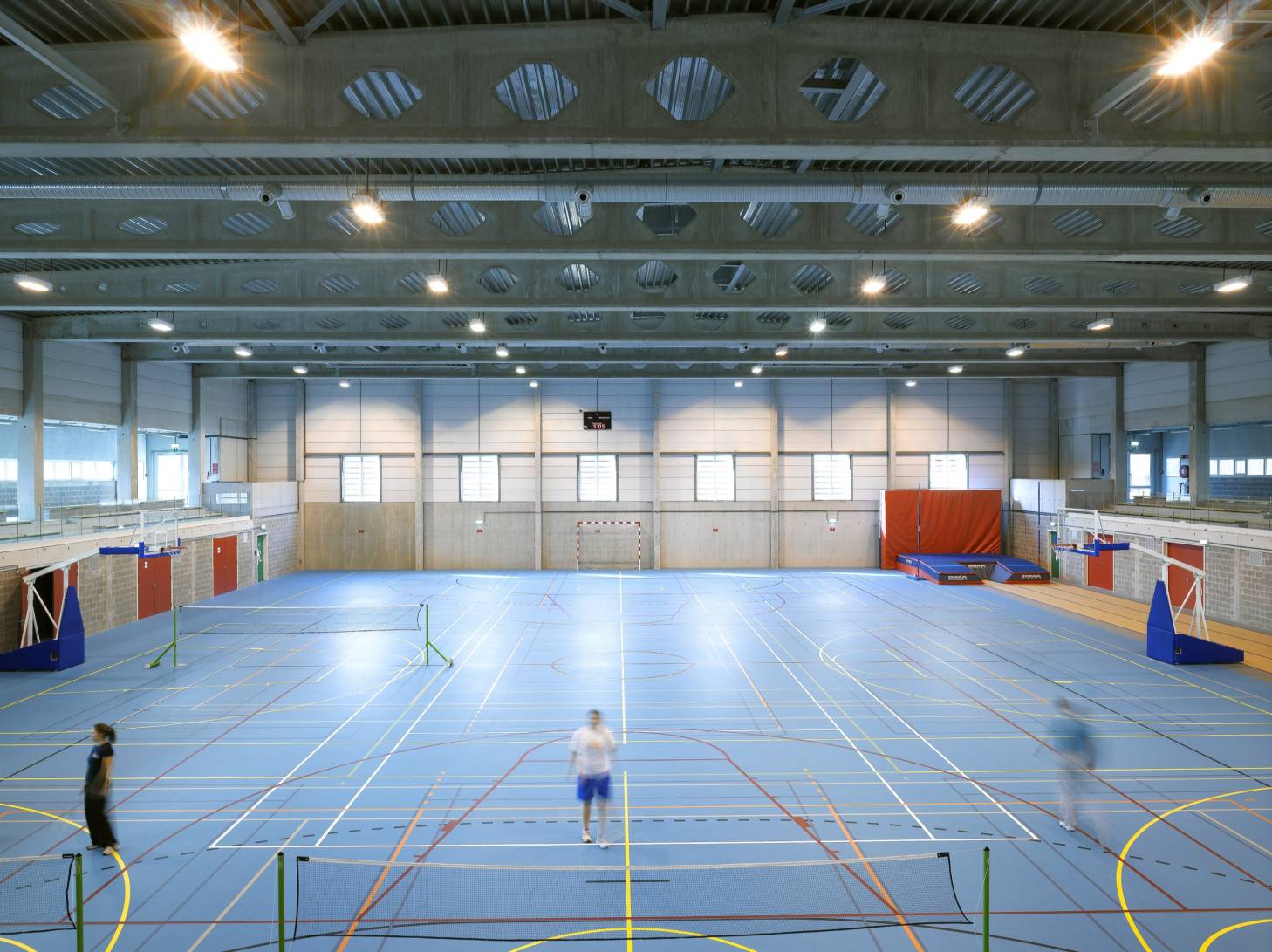
Other projects
-
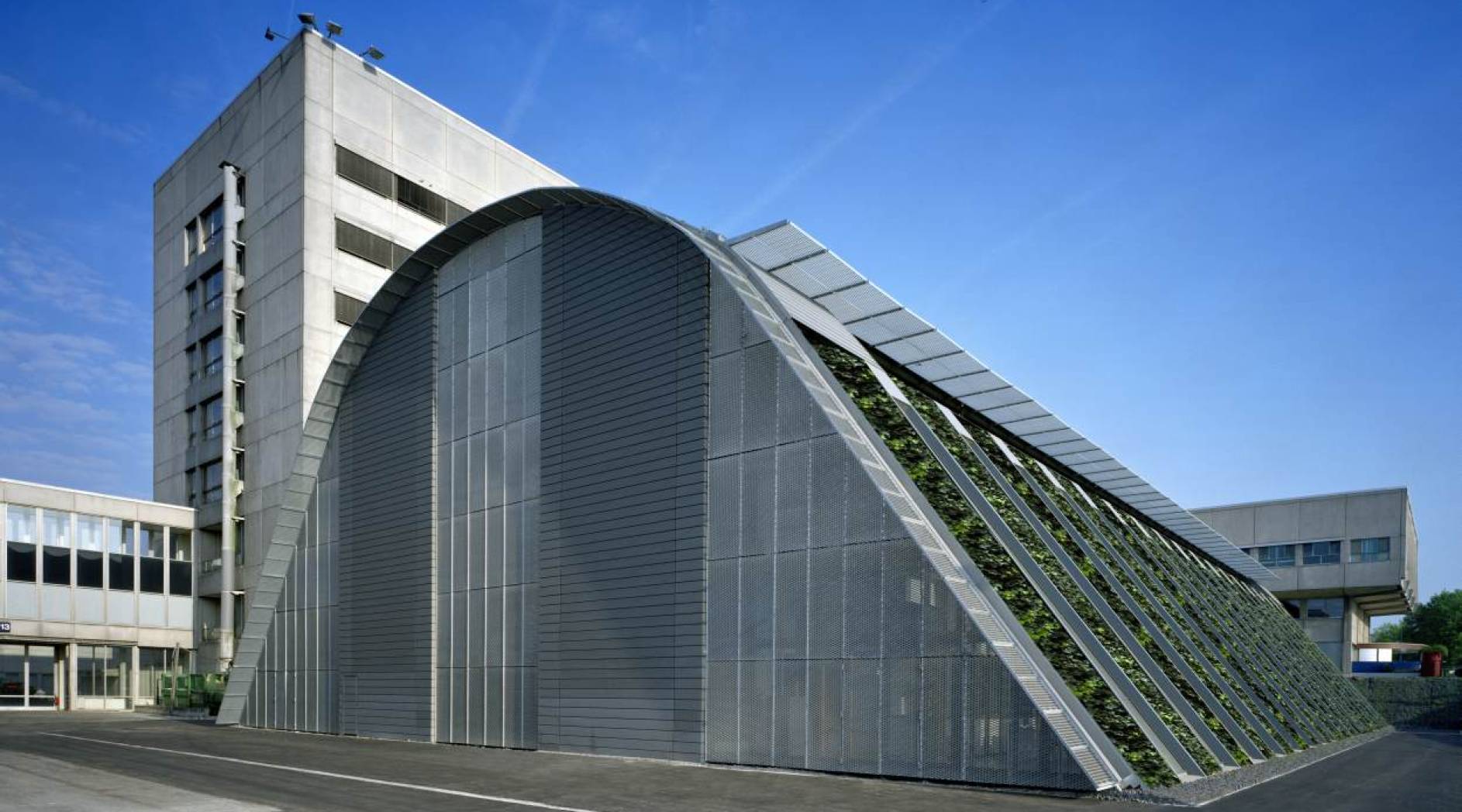 Laboratorium Building VUBJetteEducation – Healthcare
Laboratorium Building VUBJetteEducation – Healthcare -
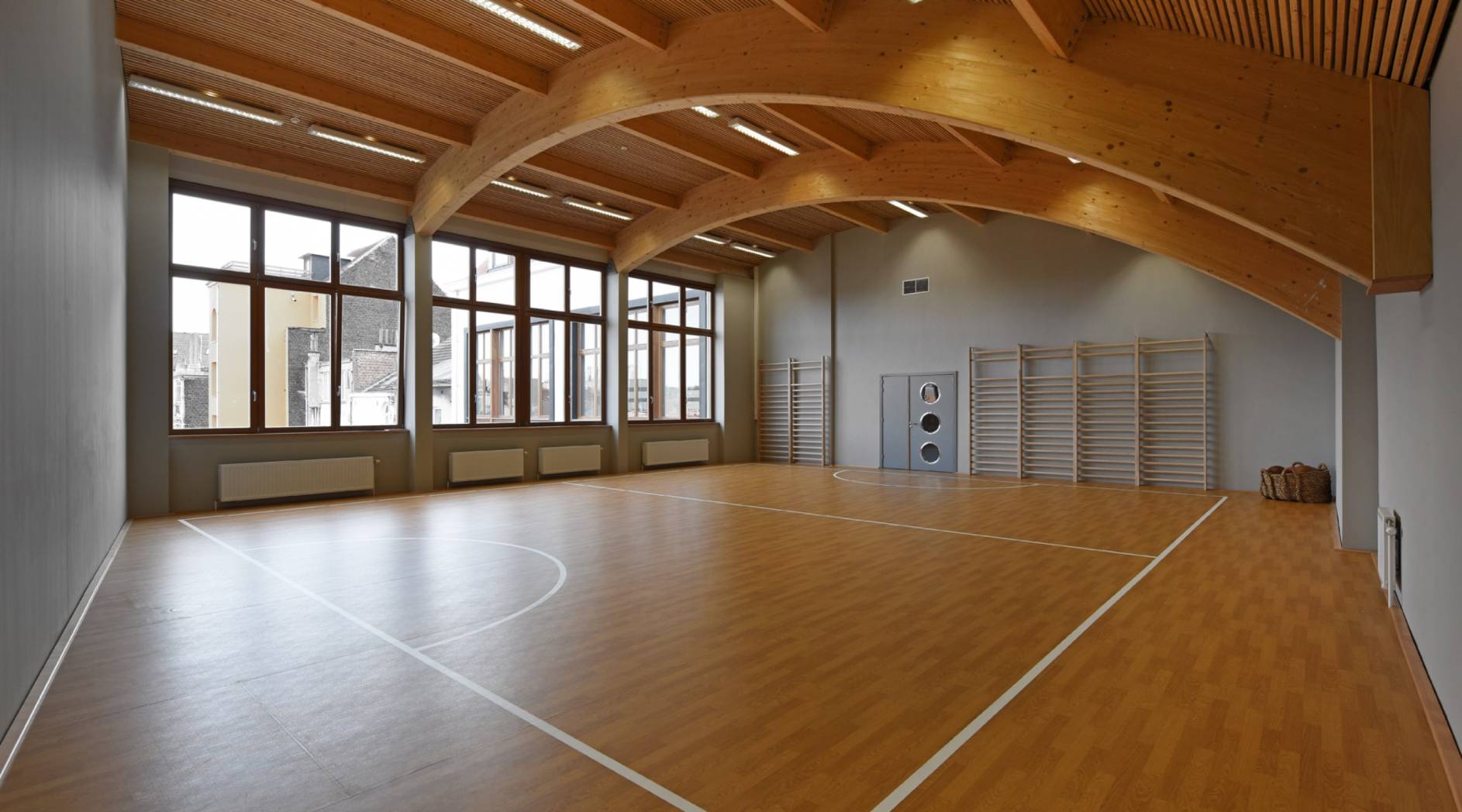 COENEN SCHOOLSaint GillesEducation
COENEN SCHOOLSaint GillesEducation -
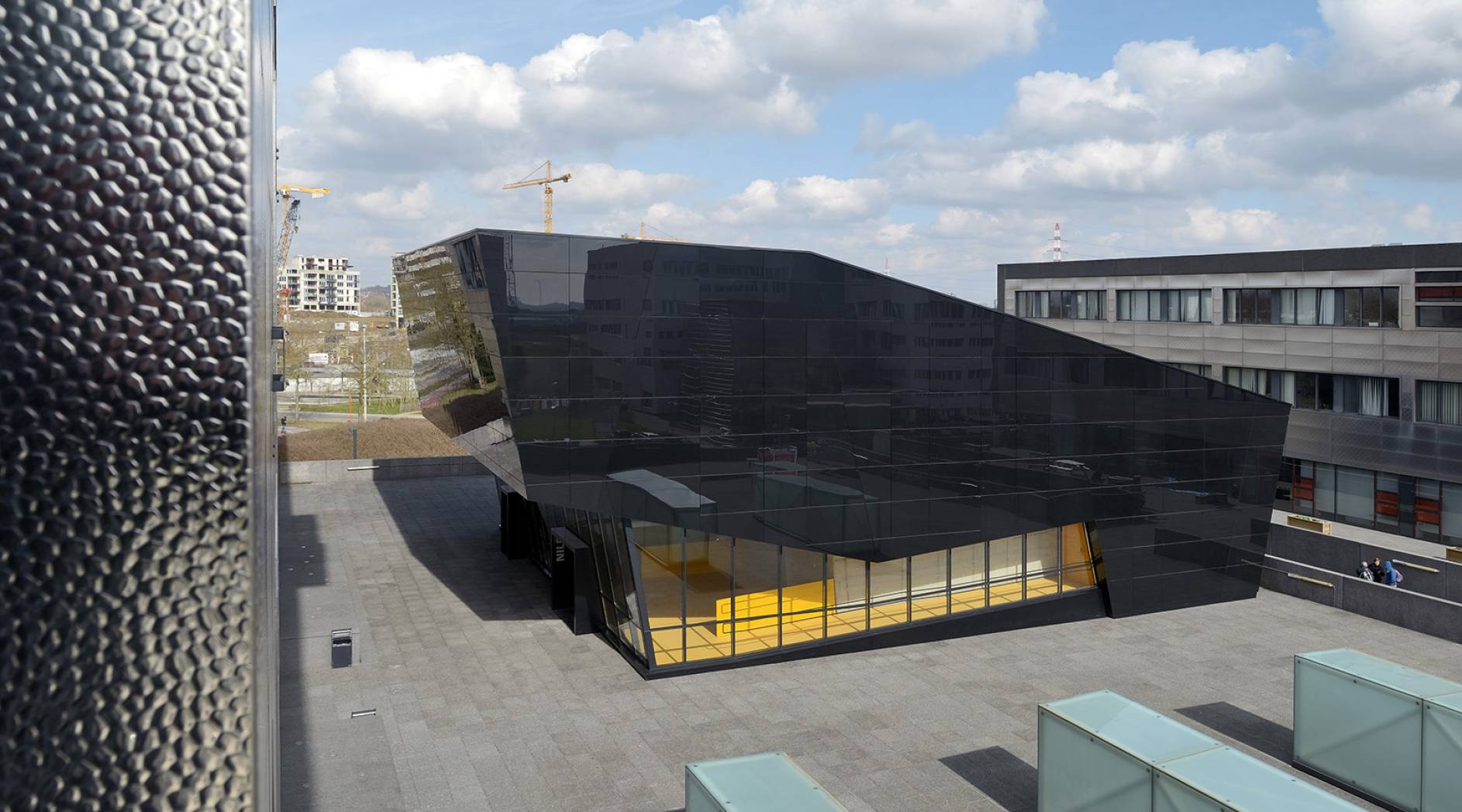 NILE AUDITORIUMAnderlechtEducation
NILE AUDITORIUMAnderlechtEducation -
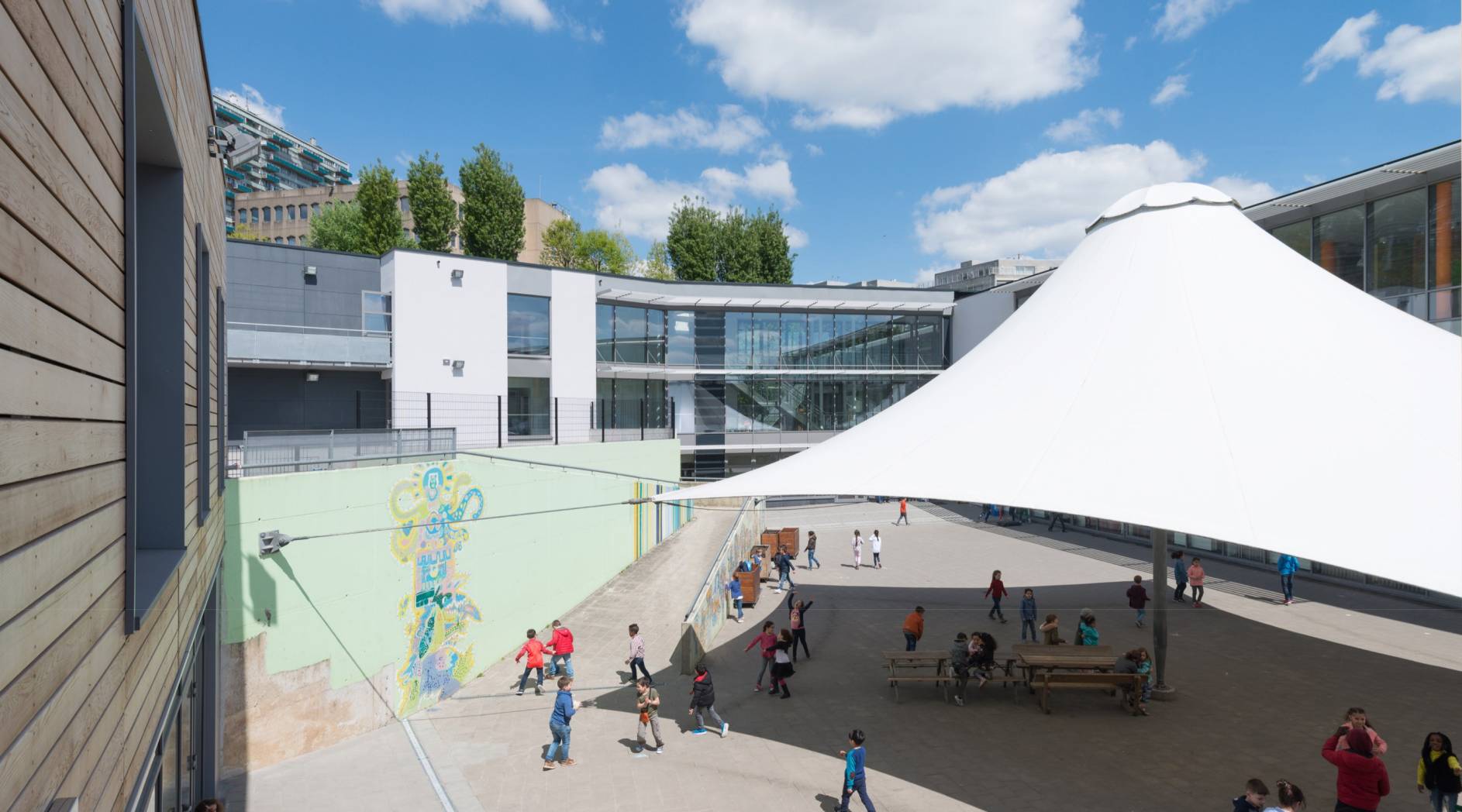 TAMARIS SCHOOLMolenbeek-St-JeanEducation
TAMARIS SCHOOLMolenbeek-St-JeanEducation -
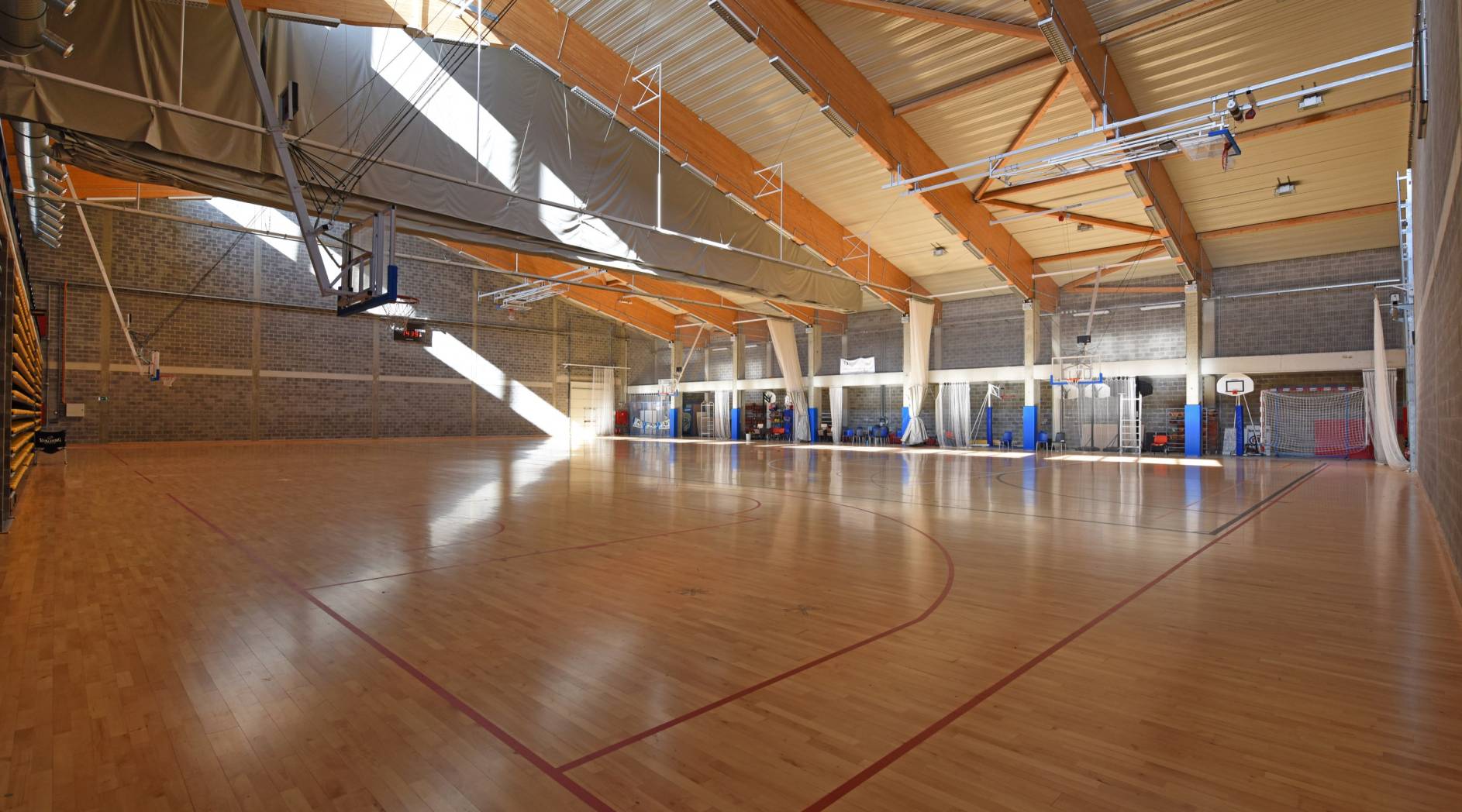 SPORTHALL OF MORLANWELZMorlanweltzSport
SPORTHALL OF MORLANWELZMorlanweltzSport -
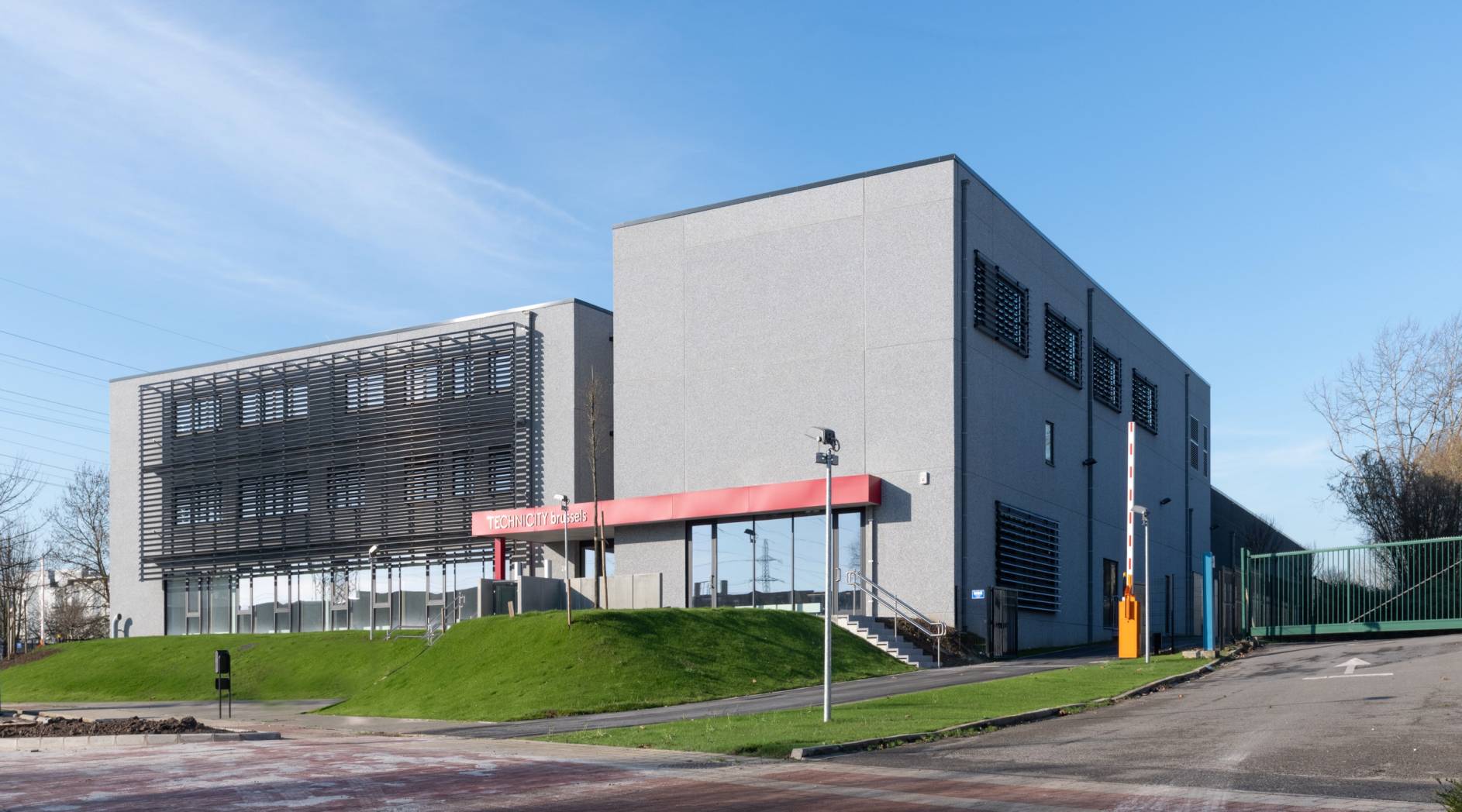 TECHNICITYAnderlechtEducation – Industrial
TECHNICITYAnderlechtEducation – Industrial -
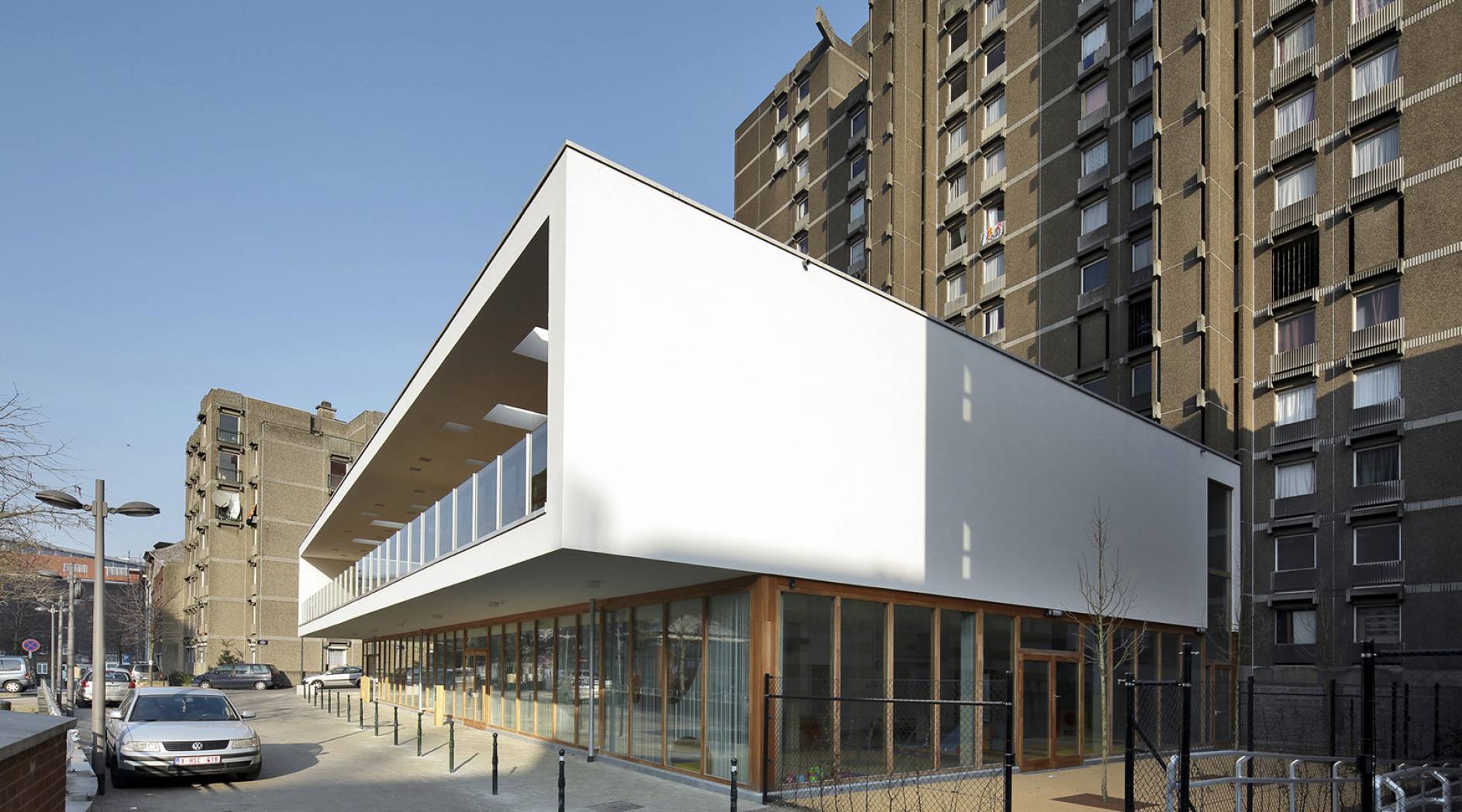 ROUPPE NURSERYBruxellesEducation
ROUPPE NURSERYBruxellesEducation -
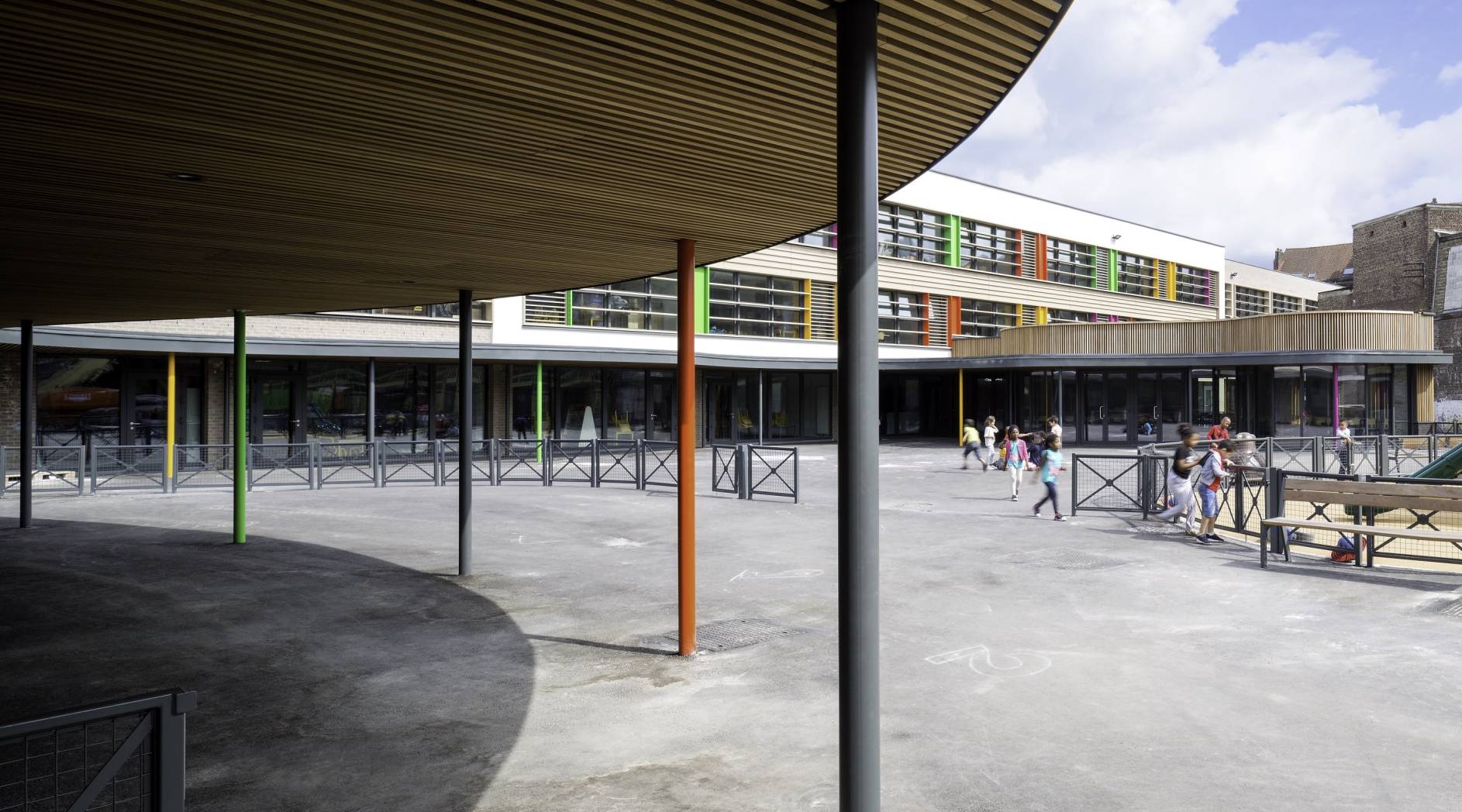 VAN OOST SCHOOLSchaerbeekEducation
VAN OOST SCHOOLSchaerbeekEducation -
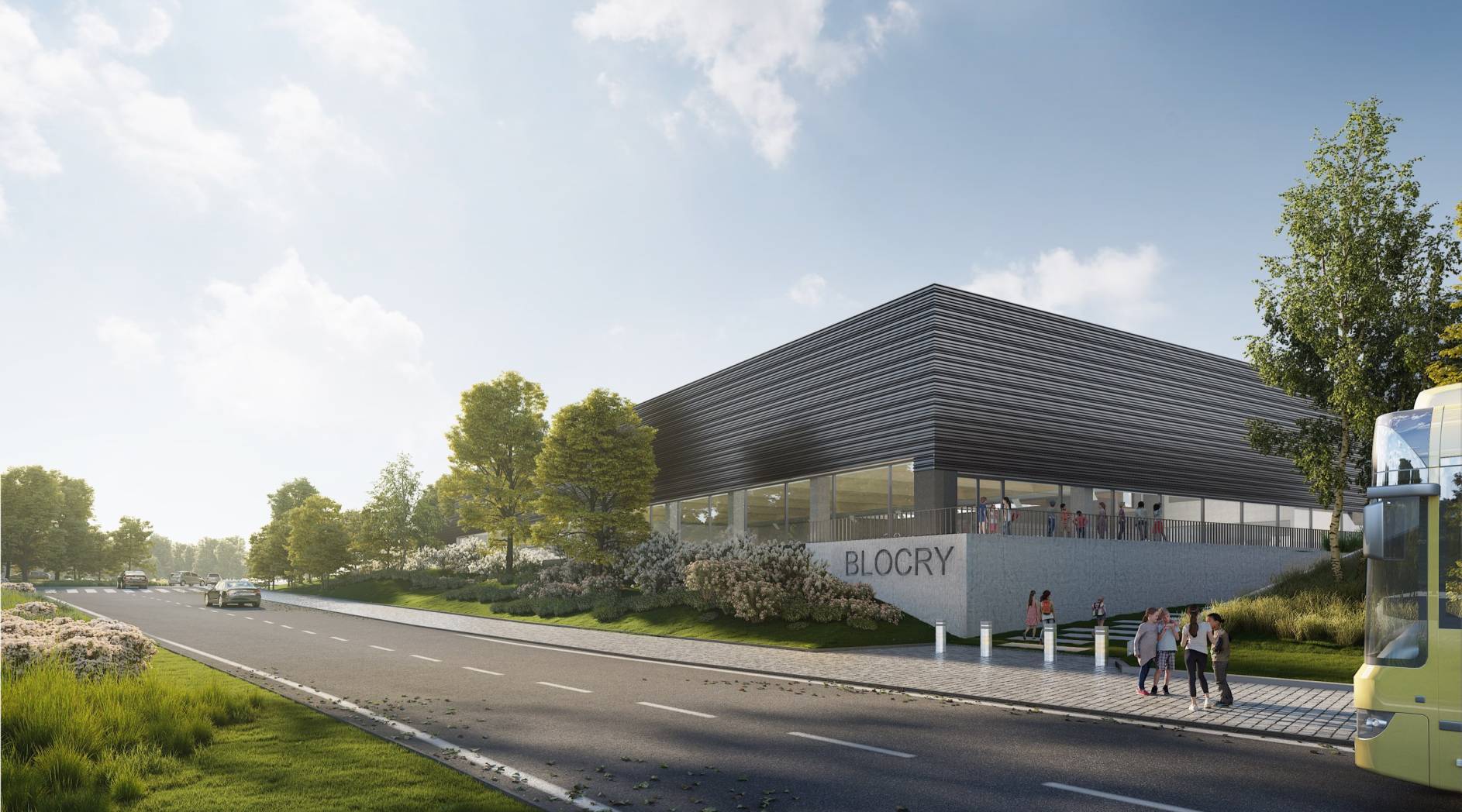 SWIM TEAM : Swimming pool of BlocryOttignies - LLNSport
SWIM TEAM : Swimming pool of BlocryOttignies - LLNSport -
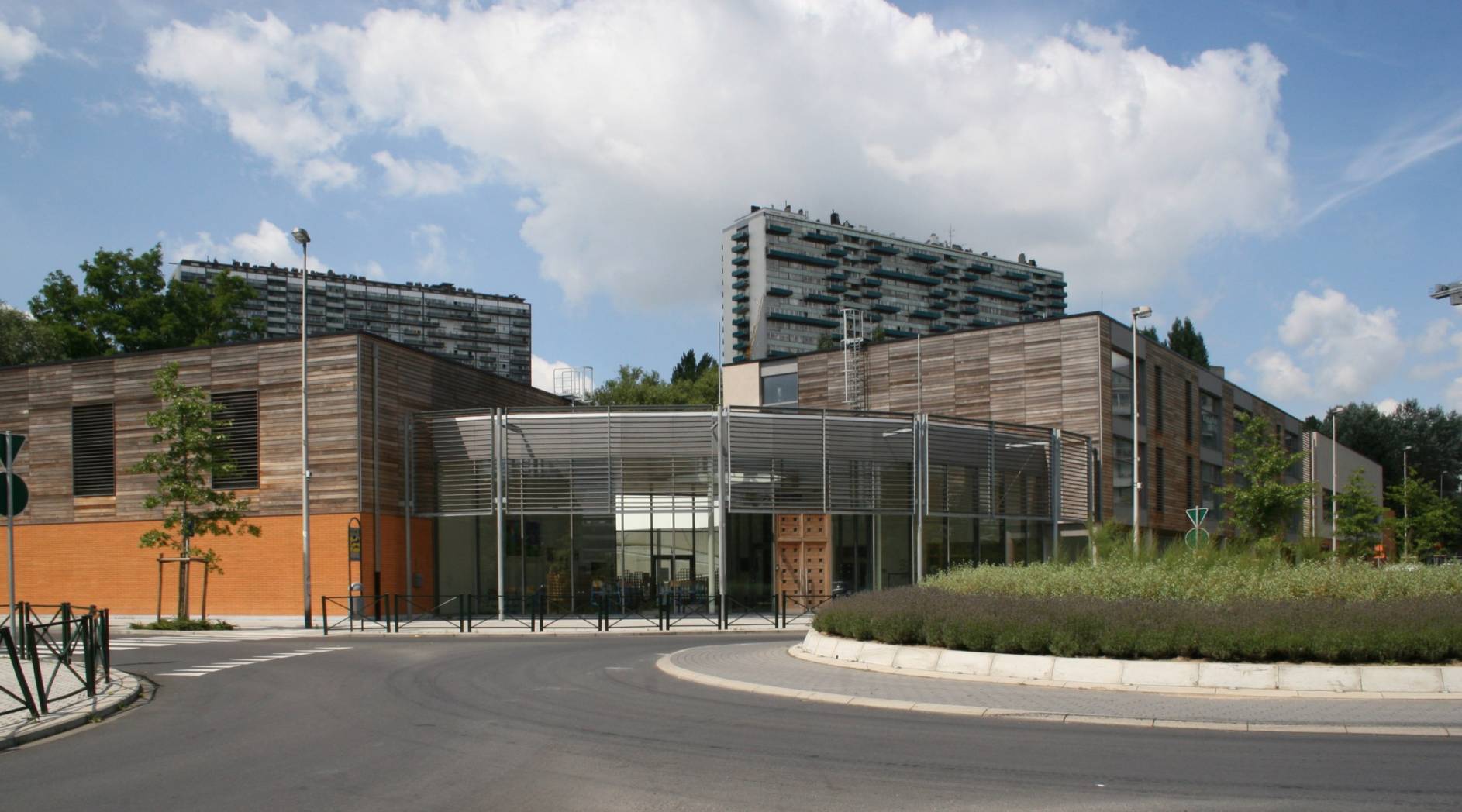 TAMARIS SCHOOLMolenbeek-St-JeanEducation
TAMARIS SCHOOLMolenbeek-St-JeanEducation -
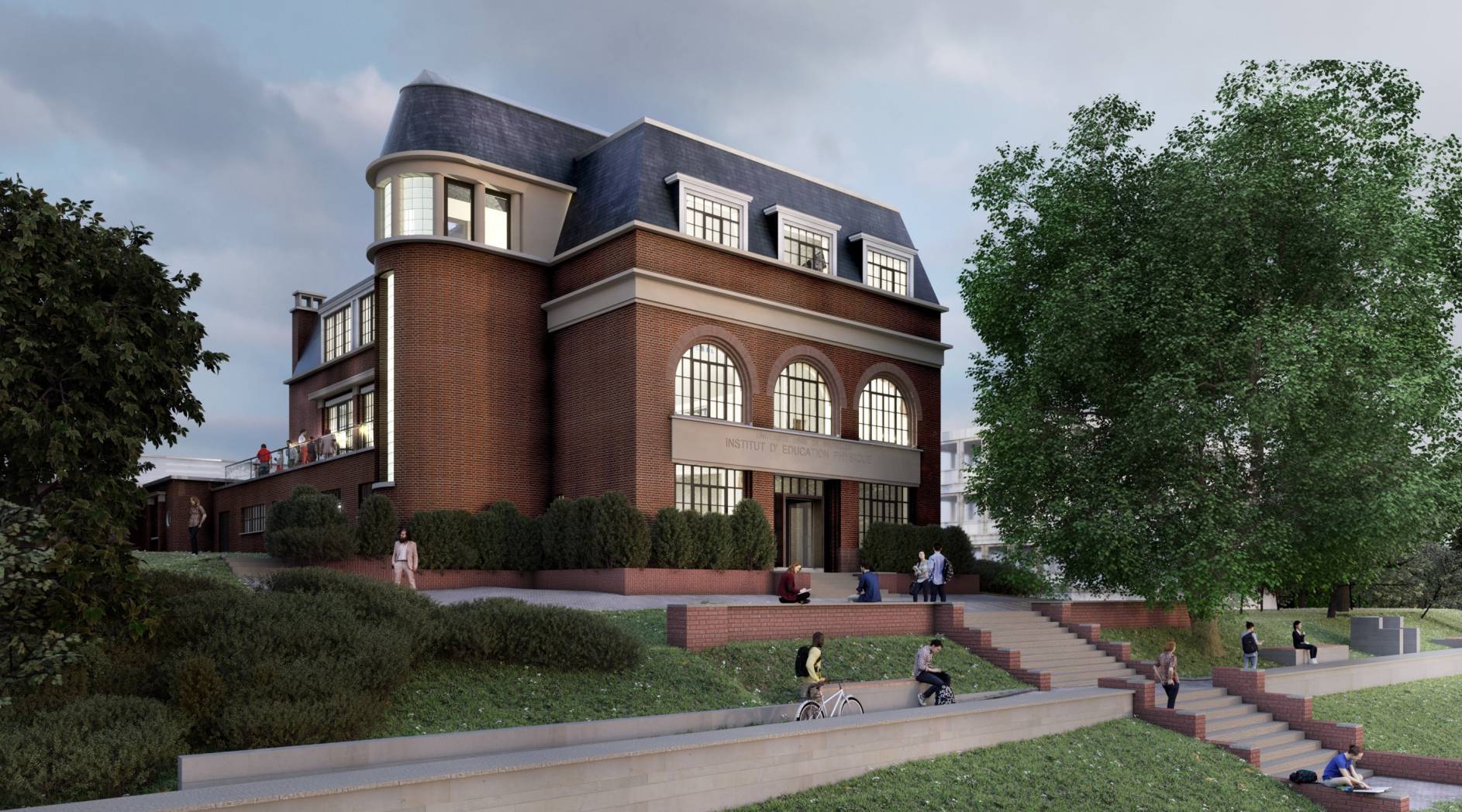 ULB E2IxellesEducation
ULB E2IxellesEducation -
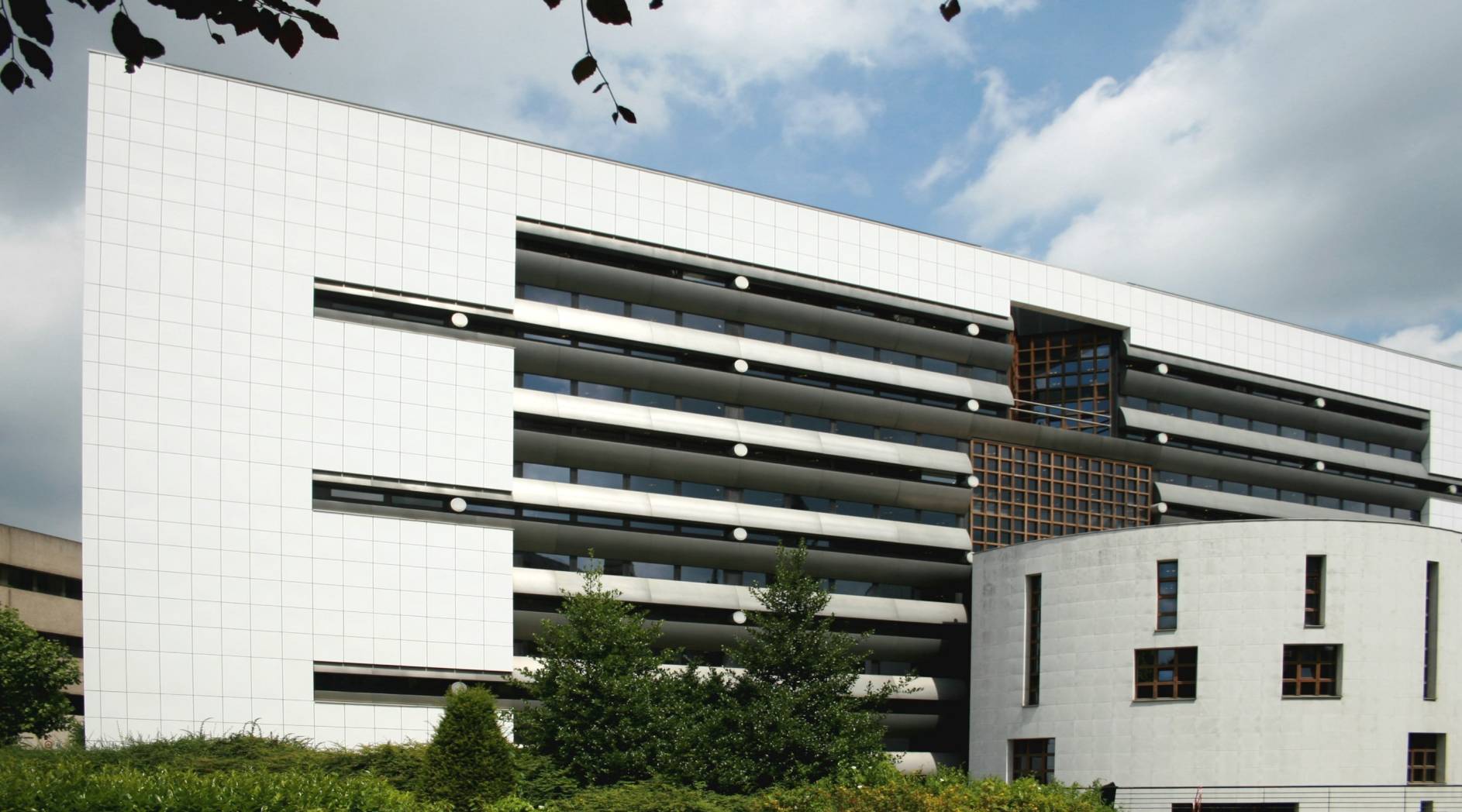 U.L.B. - Library of Human SciencesBrusselsEducation
U.L.B. - Library of Human SciencesBrusselsEducation -
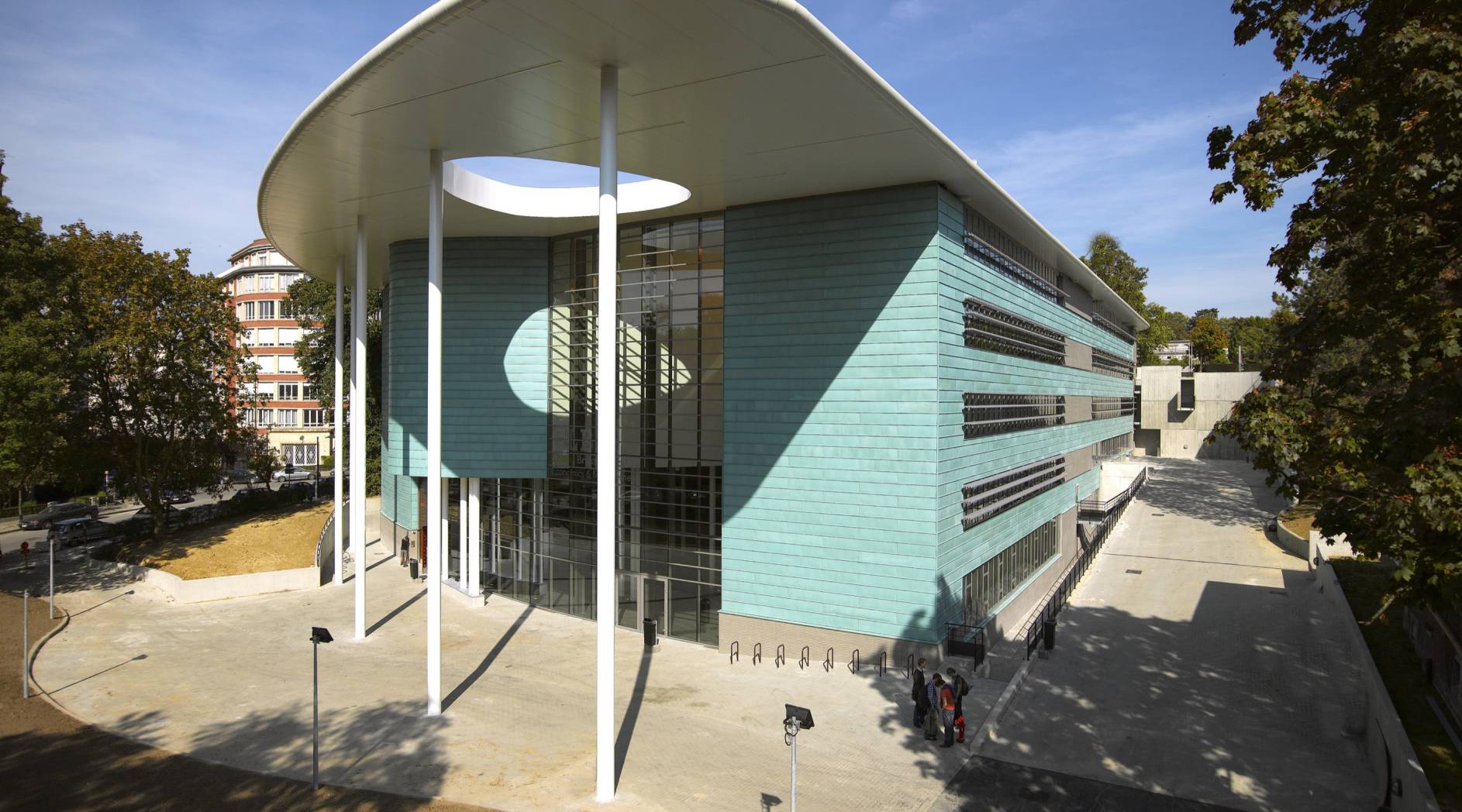 SOLVAY BUSINESS SCHOOLBrusselsEducation
SOLVAY BUSINESS SCHOOLBrusselsEducation -
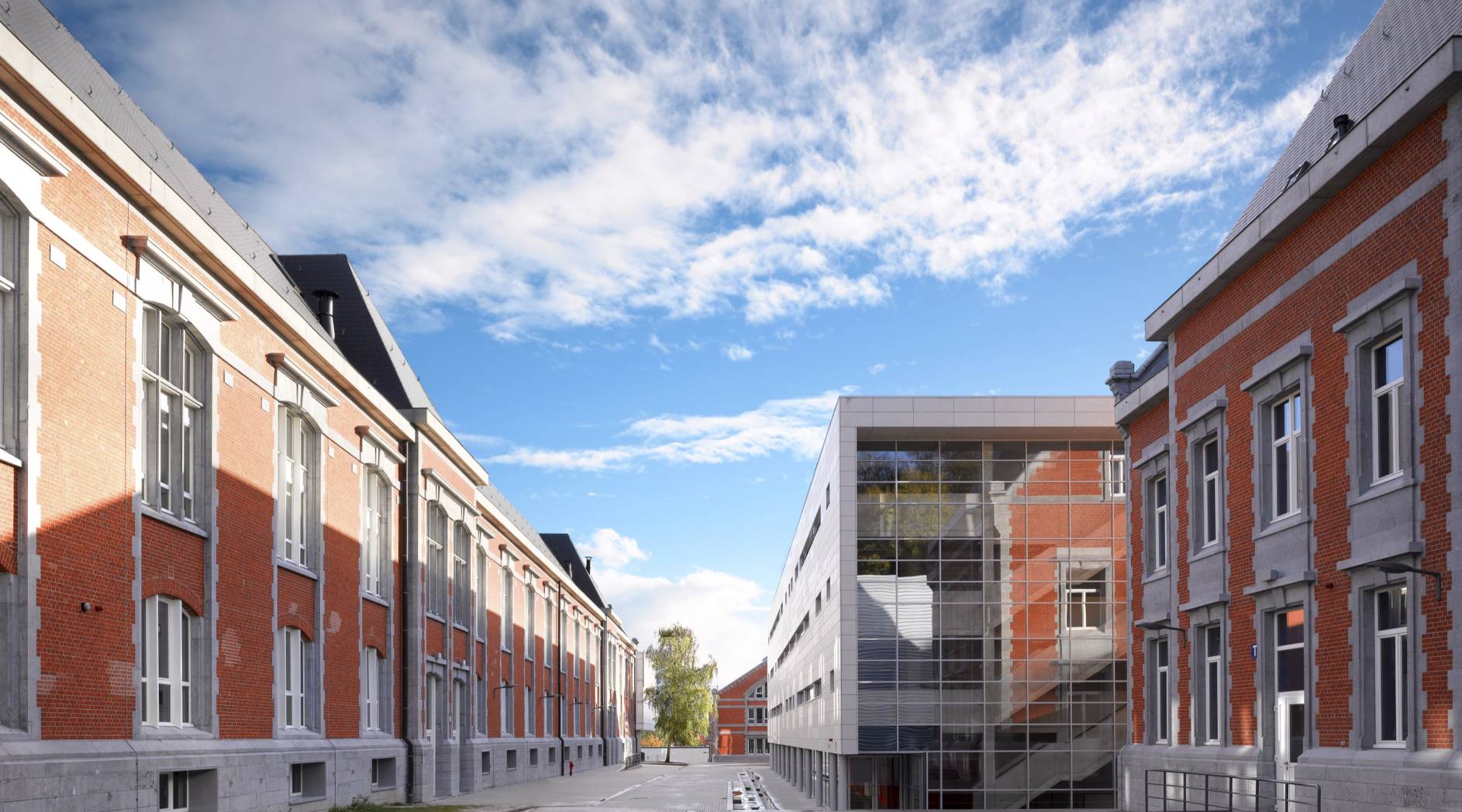 EUROPEAN SCHOOL IVLaekenEducation
EUROPEAN SCHOOL IVLaekenEducation -
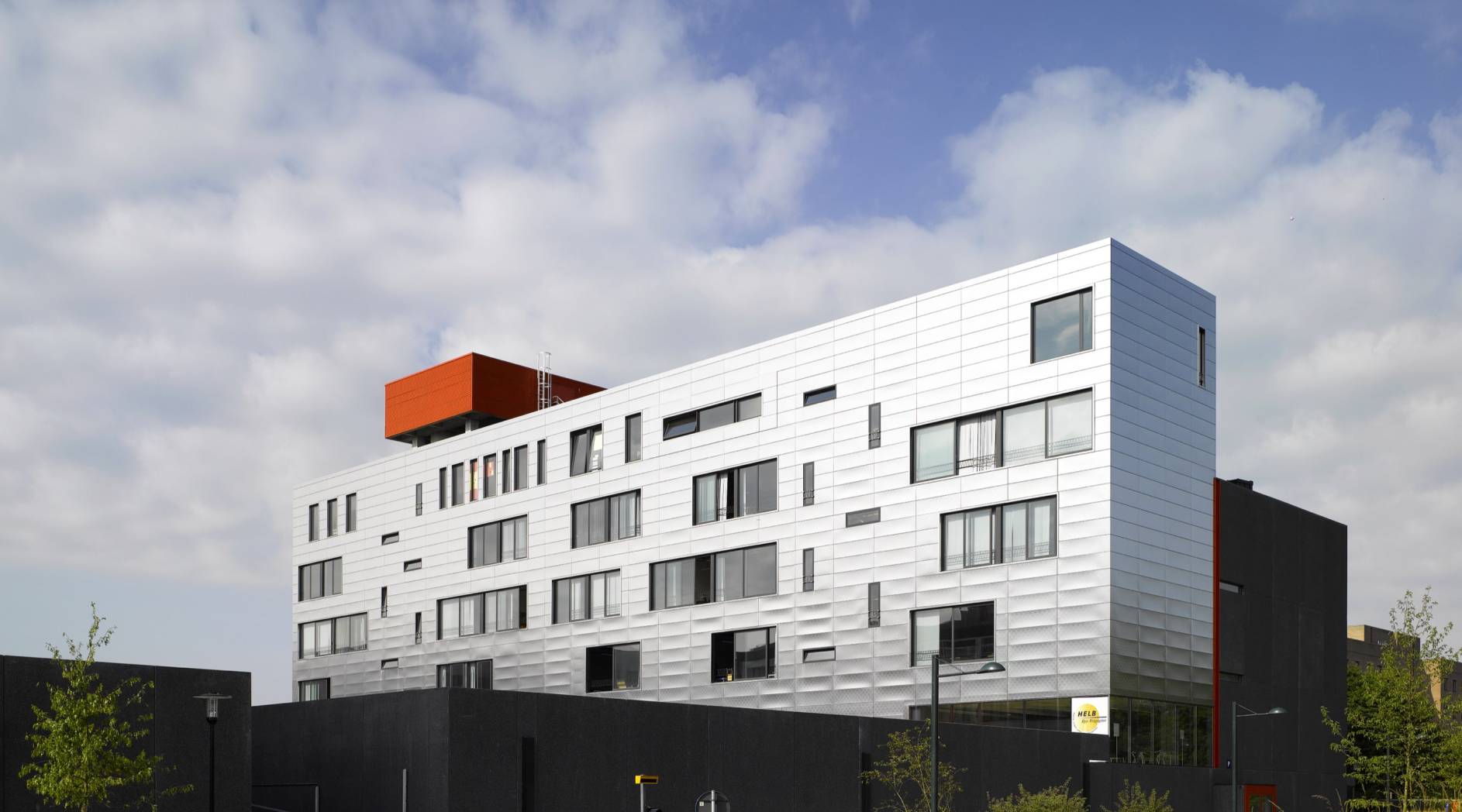 Ilya Prigogine High SchoolAnderlechtEducation
Ilya Prigogine High SchoolAnderlechtEducation
