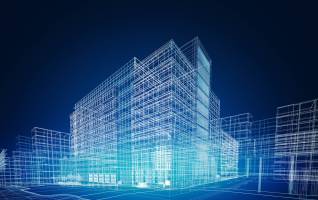How do we proceed?
From the very first sketches, we participate in study meetings with the architects and the client. This phase is carried out personally by one of the partners.
Methodology
Options and initial design choices are then proposed and discussed in order to give the project under development a solid foundation from a structural point of view. This first part of the designer's work is essential: it avoids hesitations and backtracking in the later phases, which are very detrimental to the spirit of the study team, to the deadlines and to the good coordination of the different techniques.
The team, consisting of a partner, a project director and a project engineer, is responsible for monitoring, designing and managing the studies up to the stage of finalising the tender documents, including the drafting of technical specifications.
This method of working ensures a high degree of consistency in the studies and minimises the risk of oversights or coordination failures.
The execution phase is then directed by a project manager engineer assisted by designers.
Weekly internal meetings for each project between the design engineers and the partners are organised in order to detect, at any time, the possible needs of the design team and to ensure, in all circumstances, the complete transfer of information and knowledge from previous phases.
During the execution phase, all documents issued by the office are checked and controlled by the project engineer, who is responsible for contacts, meetings, calculations and execution monitoring. He can count on the assistance of specialists and on a state-of-the-art computer system. The responsibility of a single project manager guarantees the consistency of the studies in the execution phase.
Team spirit plays a major role in our way of working, both internally for the monitoring and development of studies and externally with regard to our relations with the other parties involved in the building process (project owner, architects, engineers in special techniques, contractors, safety coordinator, etc.).
We cannot conceive of carrying out ambitious studies without constantly maintaining this spirit among all the partners. We have made this a basic principle of our operation.

Structural analysis
In the majority of cases, our projects are studied on the basis of structural analysis models drawn up using powerful calculation software: © Scia Engineer by Nemetschek Group, © Robot Structural Analysis Professional by Autodesk, © Etabs Building analysis & Design by CSI, © Idea StatiCa, © Deltares software, © GEO5 by Fine Software.
These robust tools help us to carry out the overall and detailed calculations for all types of projects, both in new construction and renovation, taking into account the different phases of the work.
While keeping a critical eye on the results obtained, these very advanced and complete numerical simulations allow us to evaluate the different possible solutions for each project, taking into account the technical, financial and logistical requirements of each construction site.

Modelling and BIM approach
On each of our projects, large or small, we apply a dedicated BIM approach based on Autodesk's © Revit software.
Our entire team systematically integrates this approach into our projects.
We are convinced that the BIM approach will be systematic in the future for all those involved in construction and we have therefore taken this challenge into account in all our projects.
Our experience to date has amply demonstrated that it is a real asset in resolving potential conflicts between the various technical lots.
